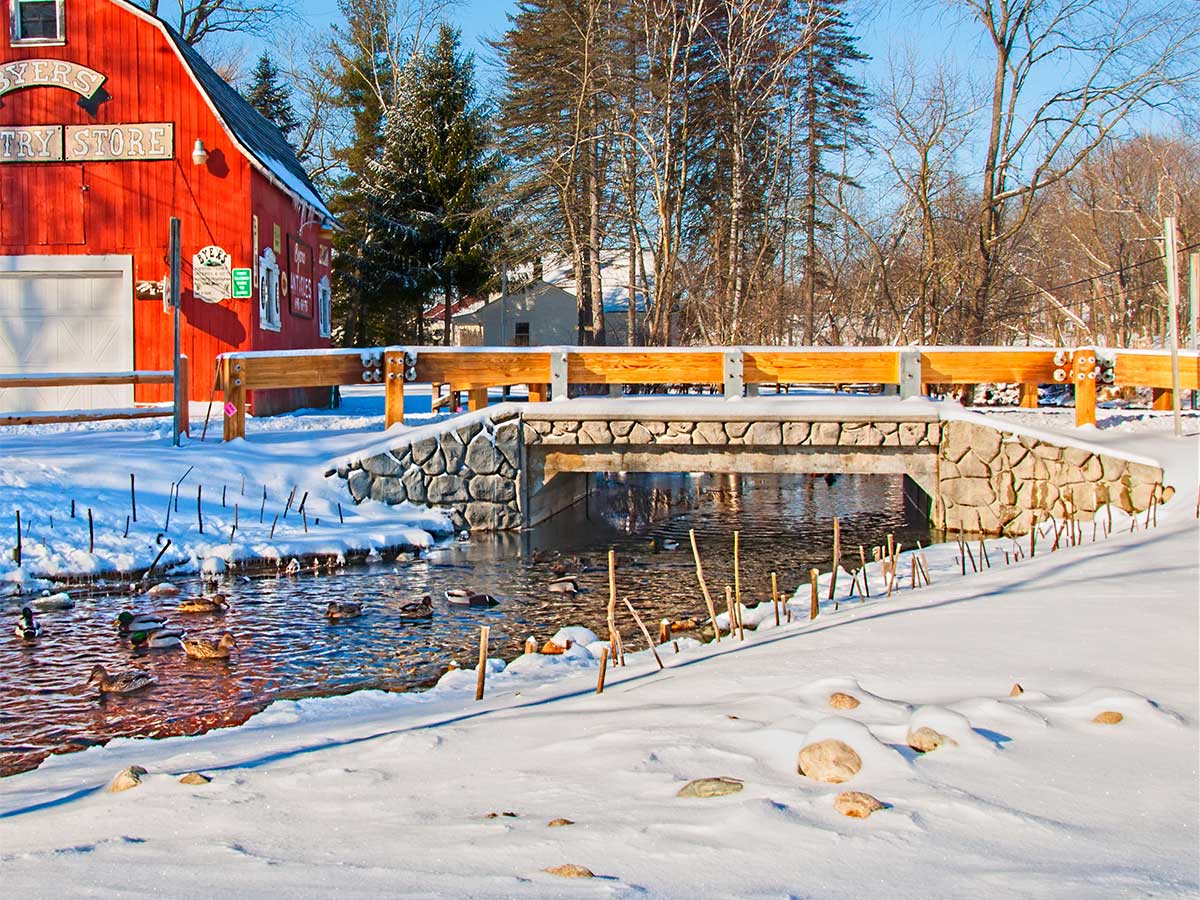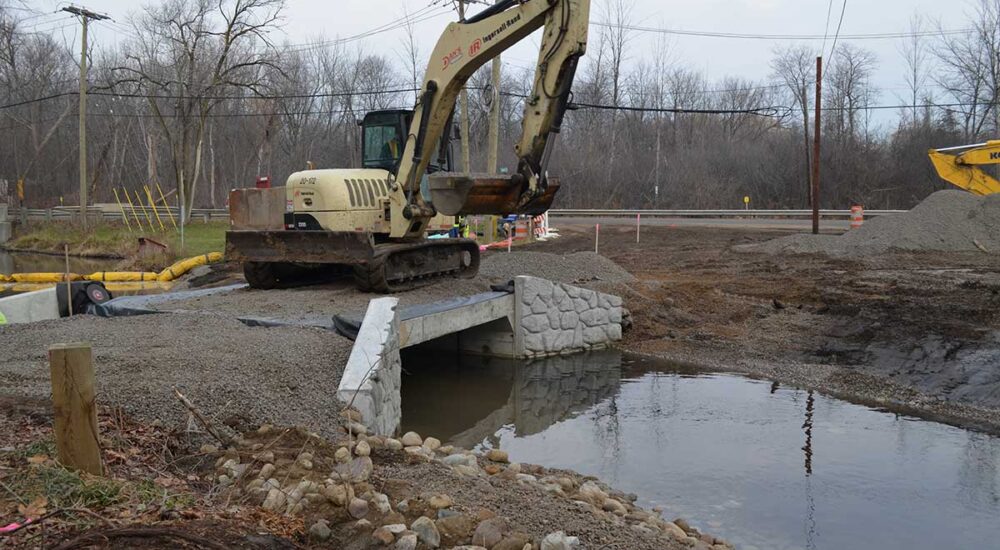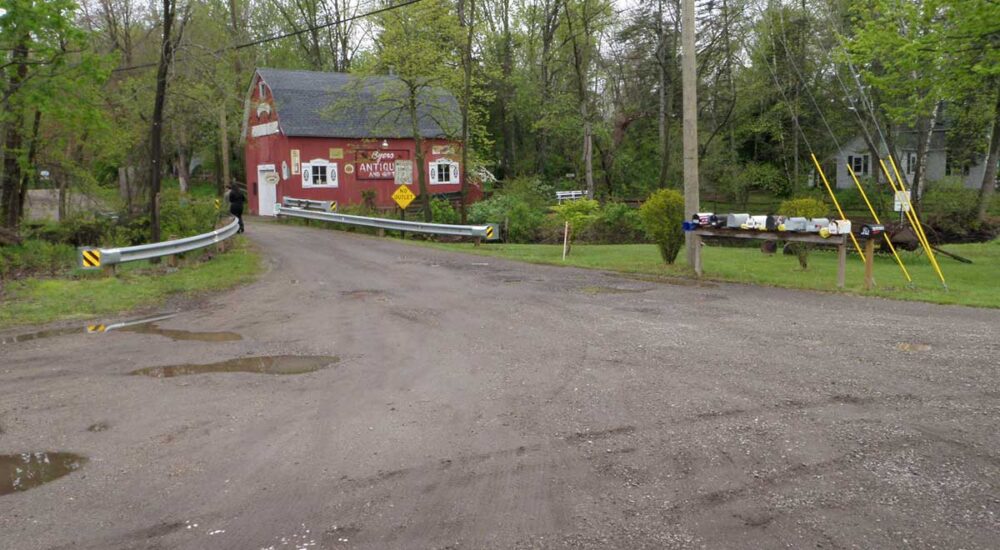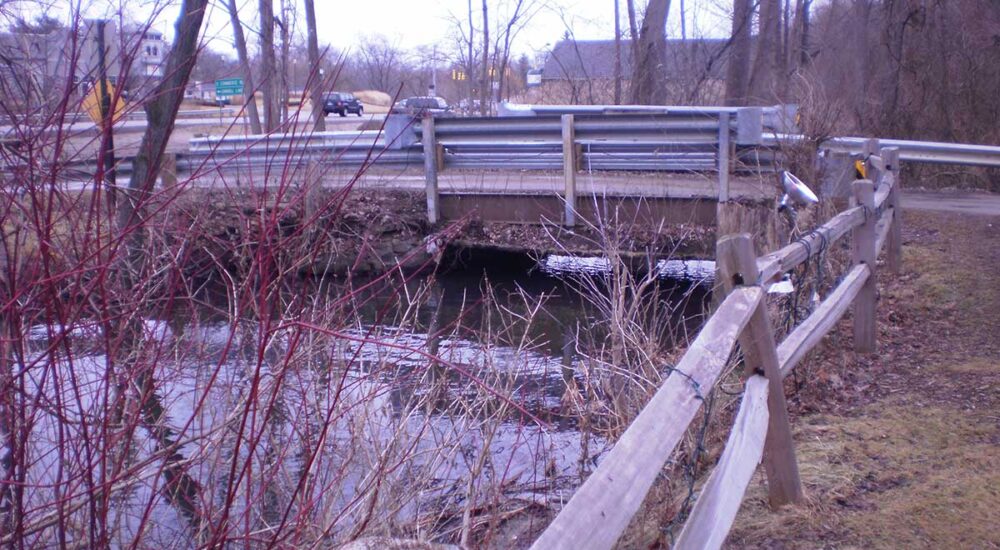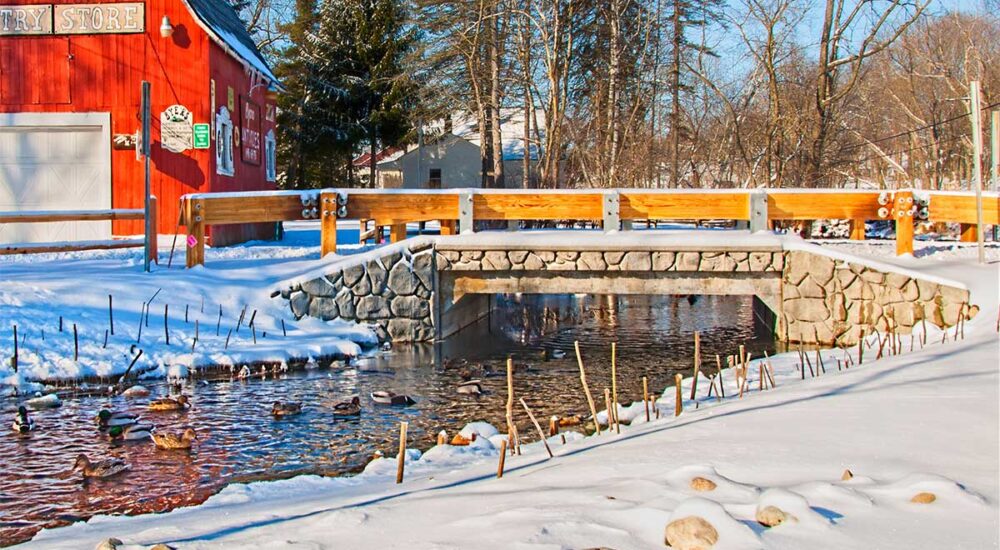Project Details
Client |
Location |
Services |
| Road Commission for Oakland County | Oakland County | Roads/Bridges |
Description
The Tamworth Street Bridge Replacement over the Hayes Drain Project involved the complete removal of a deteriorated single-lane bridge originally built during the 1920s with a new single lane bridge using four-sided precast box sections, precast wingwalls, cast-in-place headwalls, and a glulam timber guardrail system with an architectural finish. This project also included MDEQ permit application, hydraulic analysis, stream realignment, roadway vertical and horizontal alignments, utility coordination and ROW/Easement document preparation. HRC also provided construction administration assistance and shop drawing submittal reviews.
The design for the replacement structure was complicated. Several of the design constraints and requirements are as follows:
- RCOC required the implementation of an accelerated design and construction schedule.
- Adjacent to the existing bridge is a historic barn within a township park. Damage to this structure was not acceptable.
- Stream diversion/bypass and limited construction staging area required the use of a temporary, closed cell conduit over which the contractor’s equipment could travel while maintaining stream flow at all times.
- Hayes Creek converged with the Huron River immediately downstream of bridge.
- Soils investigations revealed poor in situ very moist peat conditions that extended to about 8’ below grade.
- Final bridge aesthetics were important and had to be compatible with the surrounding environment.
- Extensive utility relocations were required.
- Economically feasible.
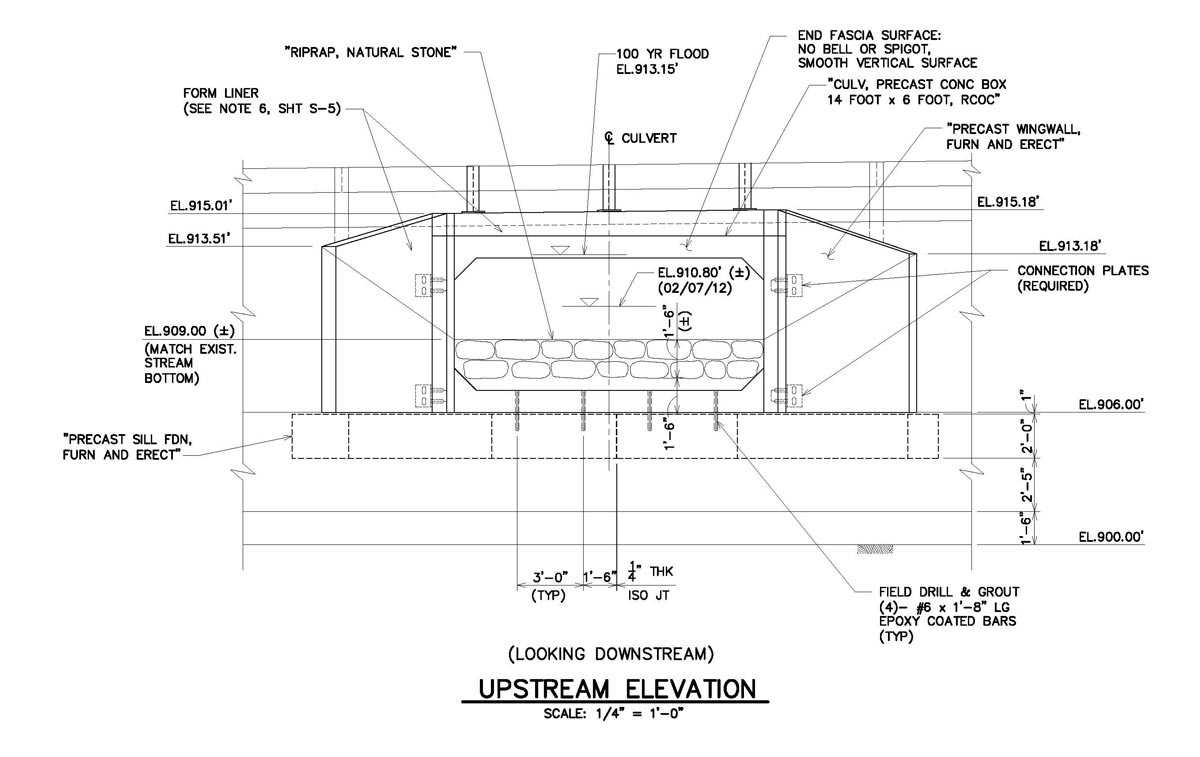
The final design solution that accommodated these constraints and requirements was to use four-sided precast box sections, precast wingwalls, cast-in-place headwalls, and a glulam timber guardrail system with an architectural finish.
HRC’s responsibilities included:
- Topographic Survey
- ROW/Easement Document Preparation
- MDEQ Permit Application
- Hydraulic Analysis
- Road Design
- Utility Coordination
- Utility Relocation Design
- General Description of Utility Work
- Research and identify utility companies and location of their facilities located within the project limits.
- Add utilities to plans.
- Evaluate conflicts and areas of concern.
- Prepare relocation design and coordination which included two different overhead facilities/utility poles and Consumers gas line.
- Bridge Design
- Coordination of geotechnical soils investigations
- Foundation design
- Establish the substructure and superstructure precast design criteria
- Prepare and submit preliminary design plans for RCOC review
- Prepare and submit final design plans for RCOC review
- Prepare and submit final design plans for RCOC letting
- Construction Engineering Support
Notable Features
- Poor in situ very moist soils
- Historic structure adjacent to bridge
- Accelerated design and construction schedule


